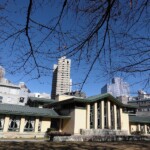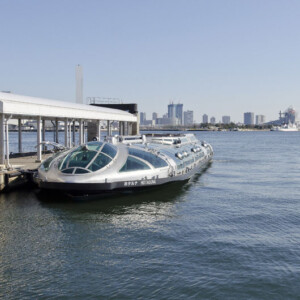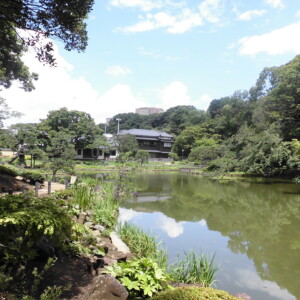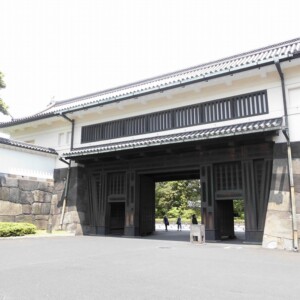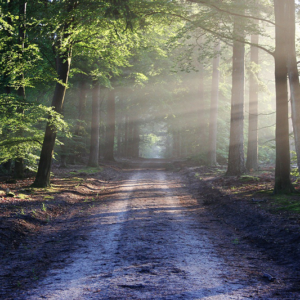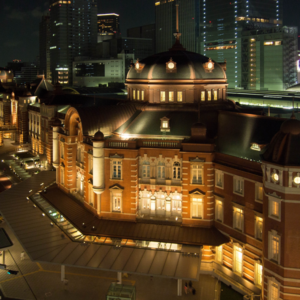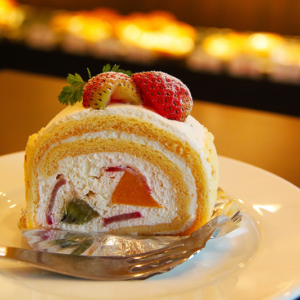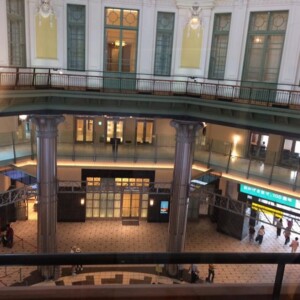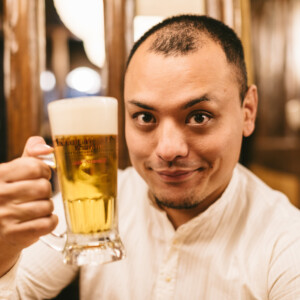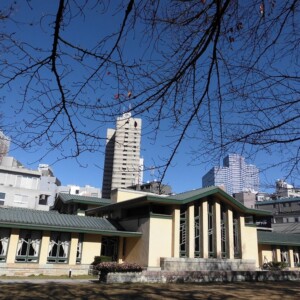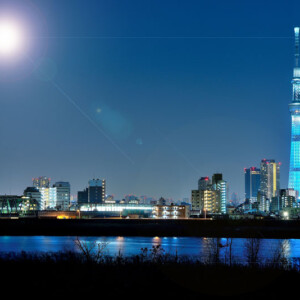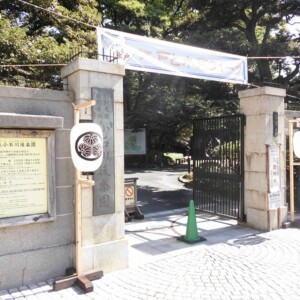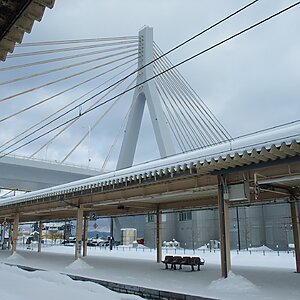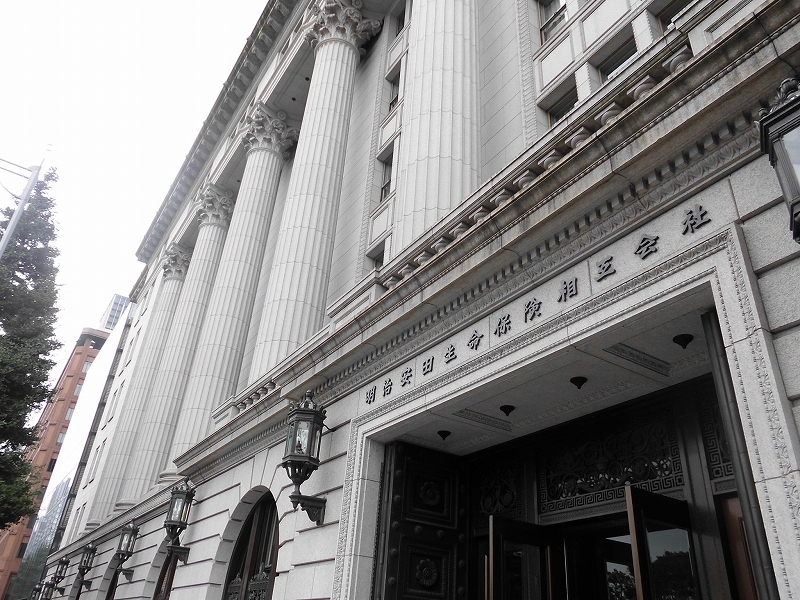
Visit the Meiji Life Insurance Building, an Important Cultural Property, in Marunouchi
table of contents
Completed in 1934 (Showa 9), the Meiji Seimei Kan was designated as an Important Cultural Property of Japan in 1997 (Heisei 9), the first building from the Showa era to be designated as such
The building is still used as the headquarters of Meiji Yasuda Life Insurance, but it can only be visited on designated days and times. What's more, it's free. Now, let's get started on our tour
The tour starts on the second floor!
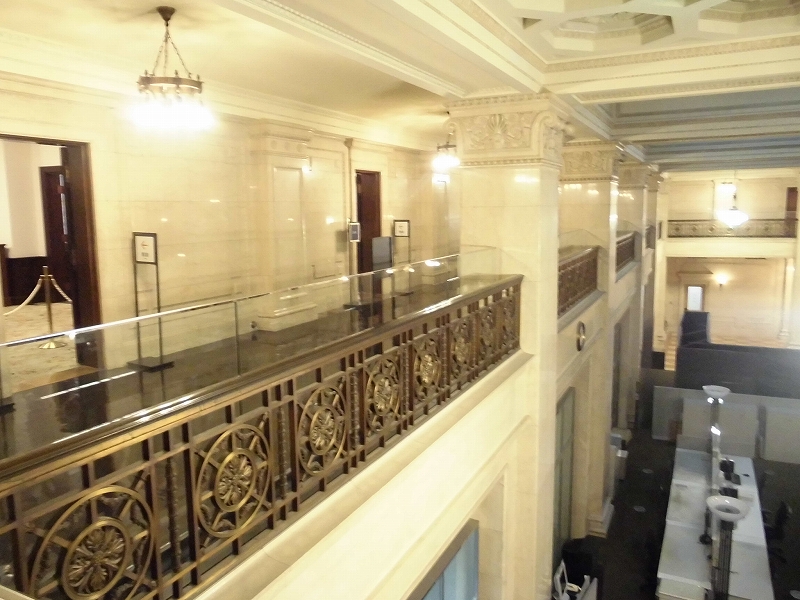
The visitor entrance to the Meiji Life Insurance Building faces Hibiya Street. The nearest station is Nijubashimae Station on the Tokyo Metro Chiyoda Line. First, take a look at the exterior of the Meiji Life Insurance Building. This classical-style office building, with its rows of gigantic Corinthian columns, is truly a work of art
Once you pass through the visitor entrance, you will see a security guard. Tell him you are here for a tour and take the elevator to the second floor where you will find the reception desk. Here, you will receive a tour brochure and then proceed to look around each room in the atrium corridor on the second floor
Learn about the history of Meiji Seimeikan from its inception in the exhibition room
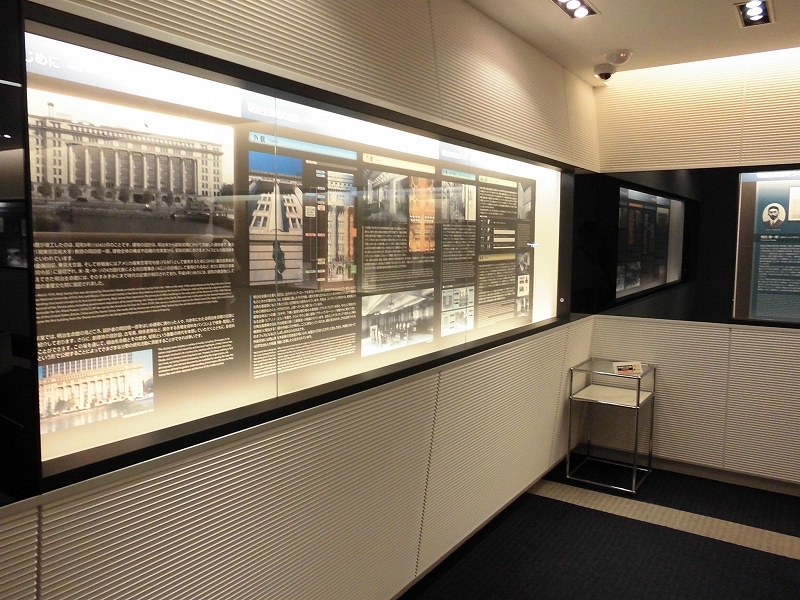
In the materials and exhibition room, you can learn about over 70 years of history. Construction of the Meiji Life Insurance Building began in September 1930 (Showa 5) and was completed on March 31, 1934 (Showa 9)
After the war, it was taken over by the General Headquarters of the Supreme Commander for the Allied Powers (GHQ) and used as the headquarters of the United States Air Forces in the Far East. It was later returned to Japan in 1956 (Showa 31)
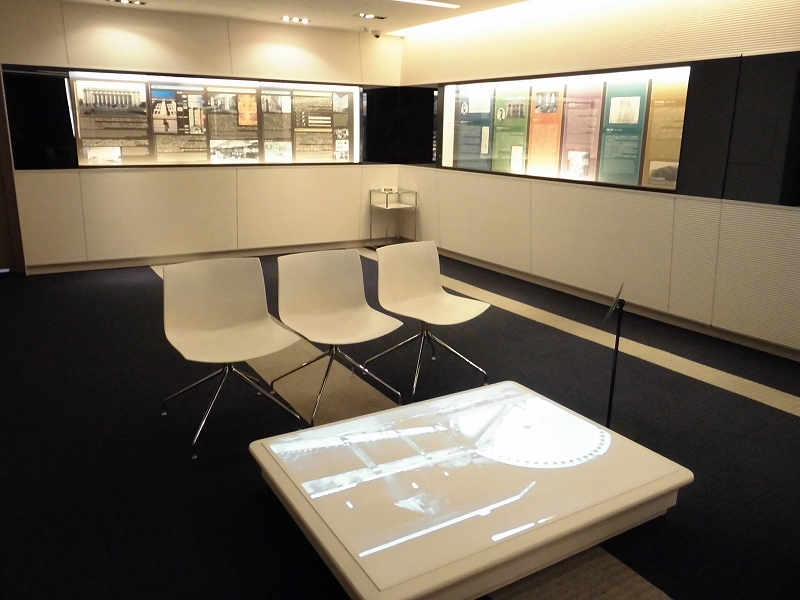
You can also sit in a chair and watch footage of the construction process. At the time, there were no heavy construction machines like there are today, so most of the construction was done by hand. This is a valuable piece of footage that conveys the atmosphere of the time
Take a closer look at the rooms on the second floor
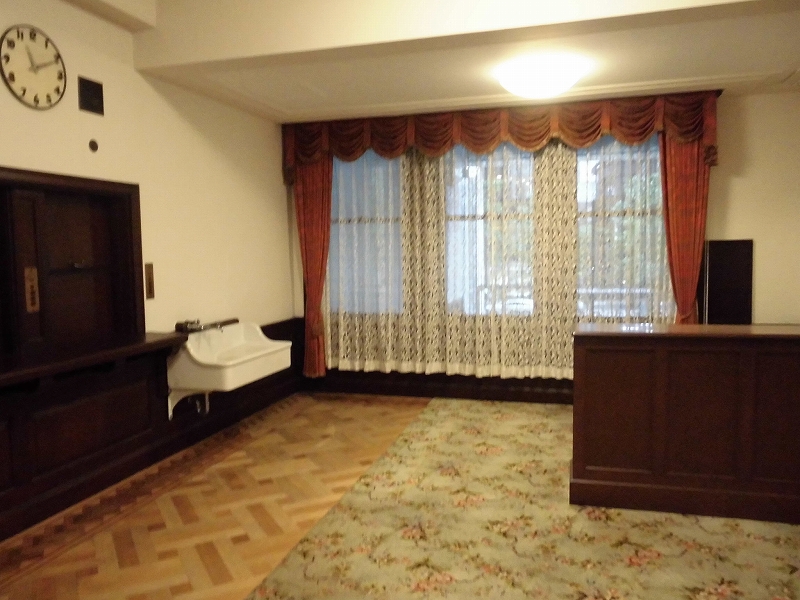
Below the clock on the left side of the photo is the elevator that transports the food prepared in the kitchen. It connects to the dining room outside the frame on the right side
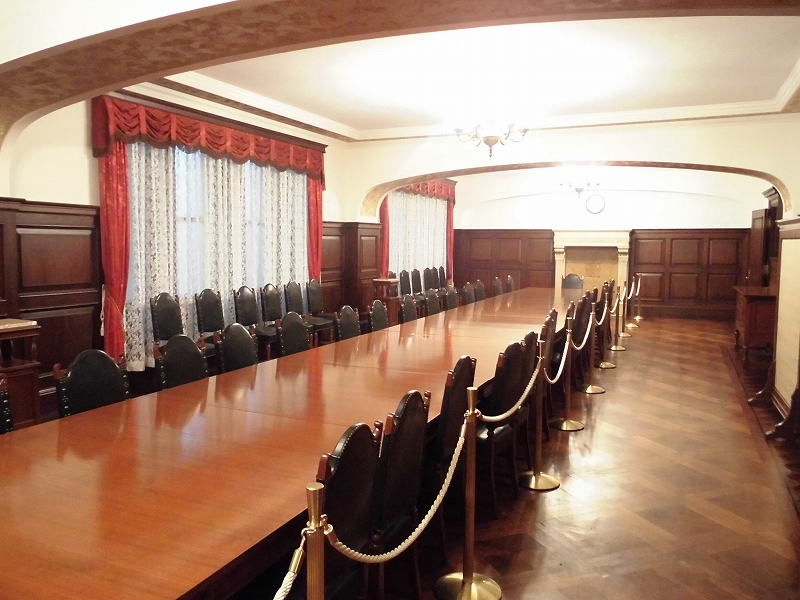
It looks like a conference room, but it's actually a dining room. The ceiling and beams are decorated with plasterwork reliefs of grapes and ivy
It's hard to see, but the slightly darkened part of the beam at the top of the photo is the relief. The recess visible at the back of the table is the fireplace
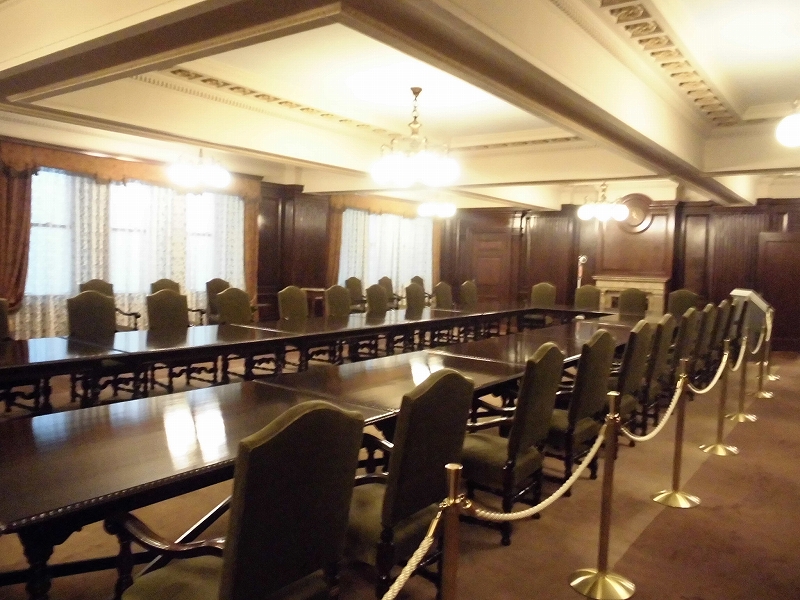
During the period when the building was under GHQ control, the Council for Japan, consisting of representatives from the United States, Britain, China, and the Soviet Union, met in this conference room. The first meeting was held on April 5, 1946 (Showa 21), and 164 meetings were held at a pace of once every two weeks until 1952 (Showa 27)
At the first conference, General MacArthur, who was the Supreme Commander of the Allied Powers at the time, gave a speech, making this conference room truly a historical heritage site
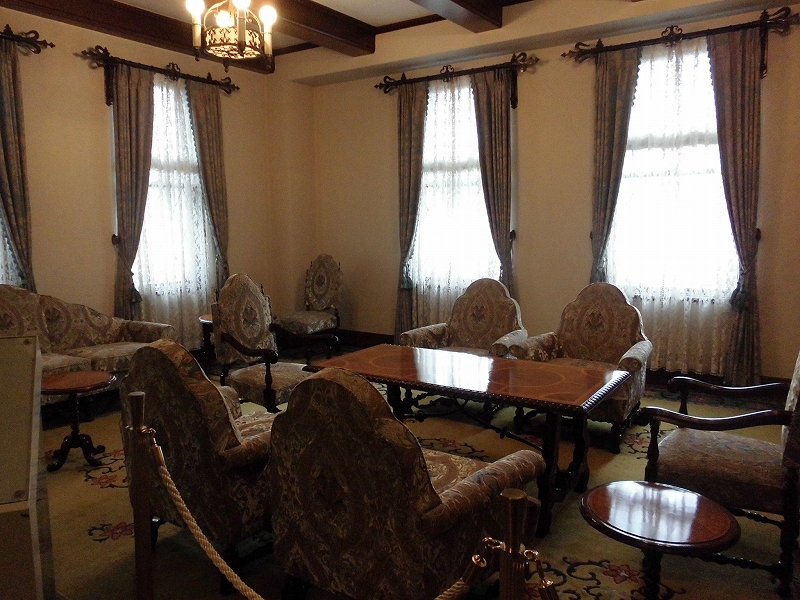
This is the waiting room next to the conference room
While the conference room has a functional atmosphere, this room has a relaxed atmosphere. While the conference room is an official place, the waiting room feels like a private space
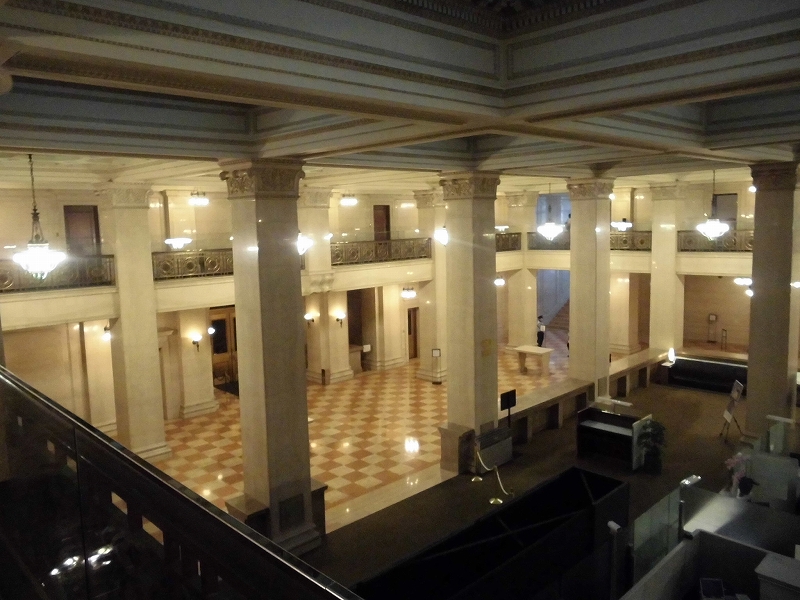
The first floor seen from the second floor corridor. The large pillars and walls are made mainly of Italian marble
The five-story Meiji Seimeikan building is still in use today as the headquarters of Meiji Yasuda Life Insurance, with the first floor operating as the Marunouchi Customer Consultation Center.
The open-air corridor on the second floor also houses an office, three reception rooms, and a health consultation room, all preserved in their original condition.
The first floor is still used as an office
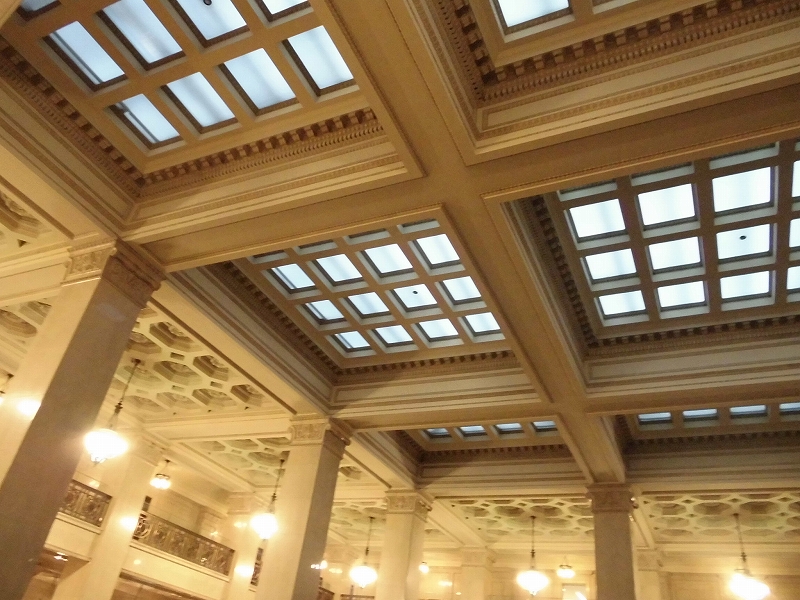
Looking up at the atrium ceiling from the first floor to the second floor, you will see that the center is made of glass, and on clear days light pours in. Around it are a series of octagonal recesses called cofferings, each of which is decorated with flower-shaped ornaments called rosettes
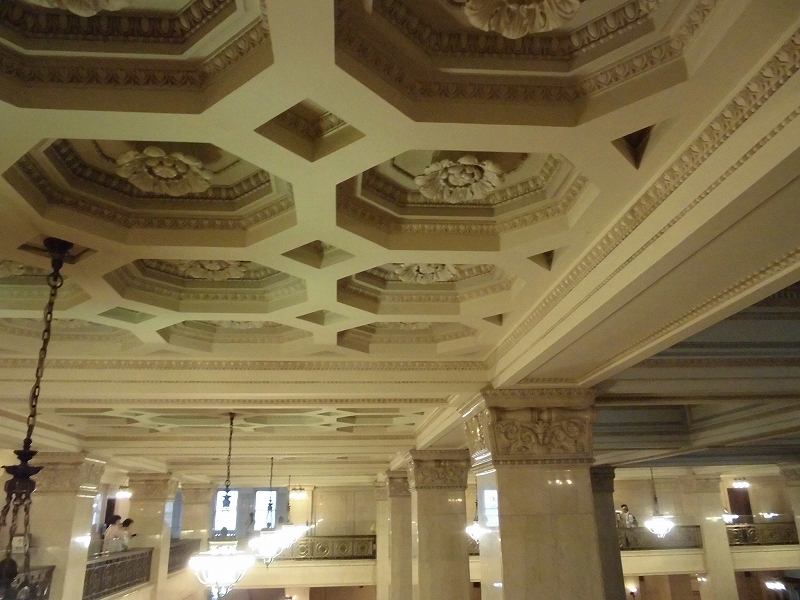
In this photo, you can clearly see that floral reliefs are carved into all of the depressions
Looking up at the ceiling from the atrium on the second floor, you can clearly see every detail. Whether you look up from the first floor or down from the second floor, the atmosphere is majestic, like being in a temple
The first floor can only be visited on Saturdays and Sundays, so we recommend visiting on a weekend
Take a stroll around the neighboring Mitsubishi Building No. 1
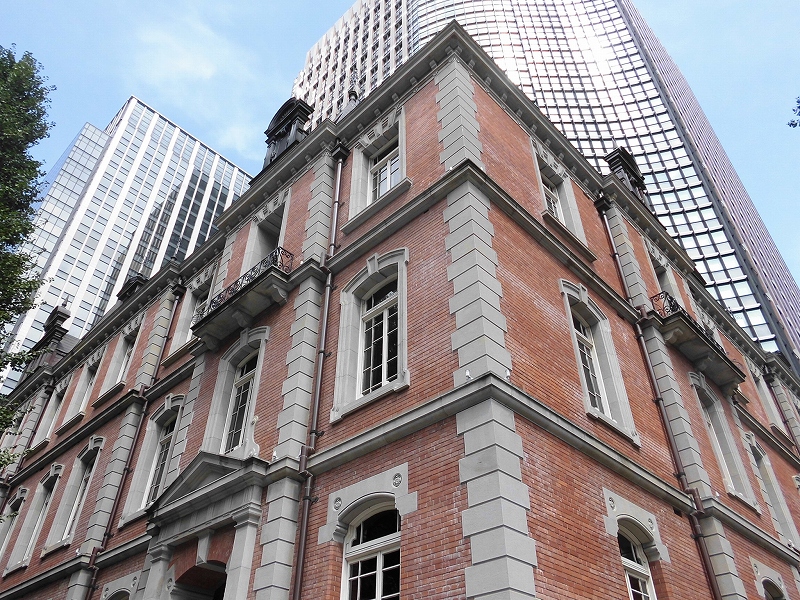
While you're there, why not also visit the Mitsubishi Daiichi Building, located next to the Meiji Life Insurance Building across Marunouchi Nakadori Street?
Mitsubishi Ichigokan is an office building for Mitsubishi, designed by Josiah Conder in 1894 (Meiji 27). Due to deterioration, it was demolished in 1968 (Showa 43), but was rebuilt as the Mitsubishi Ichigokan Museum in 2010 (Heisei 22) using the original blueprints, documents, and preserved materials
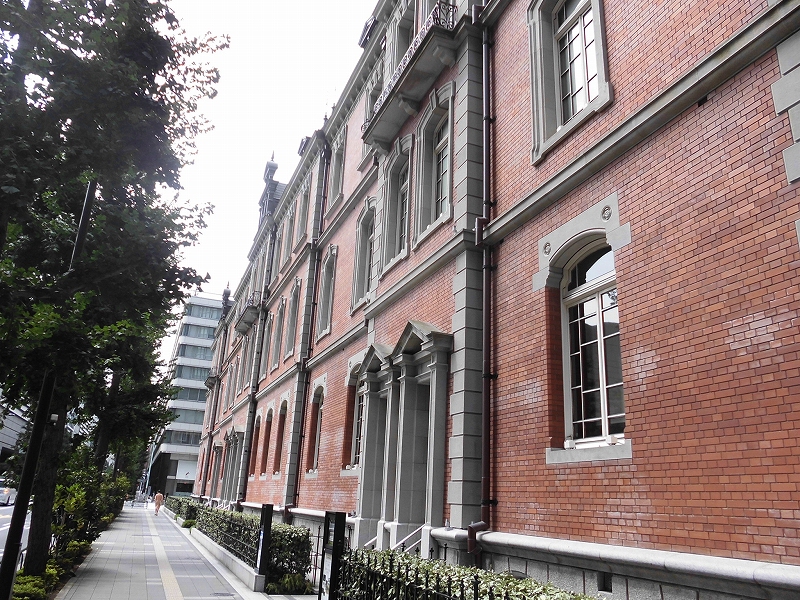
If you walk from Meiji Seimeikan along Babasaki-dori Street towards Tokyo Station, you will come across a red brick building. This is the exterior of the Mitsubishi Ichigokan Museum
The design is in the Queen Anne style, which was popular in the UK in the late 19th century, and it makes you feel like you're walking through London
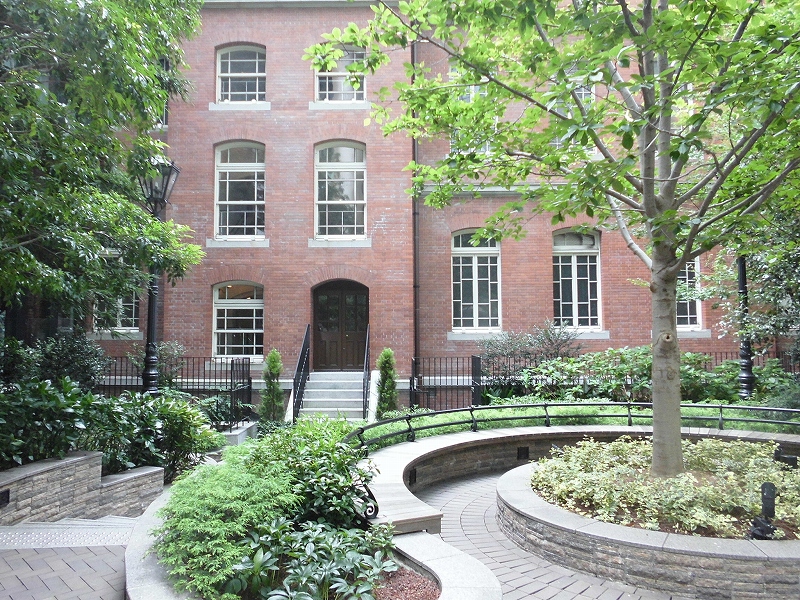
The courtyard has many benches around the shade of the trees where you can relax. Cafes and restaurants are also located around the courtyard
What did you think?
The Meiji Seimei Kan is a nationally designated important cultural property. What's more, it's free to visit. We recommend visiting on Saturdays and Sundays, when you can tour both the first and second floors. Even if you're not interested in architecture or history, you're sure to have a great time.
INFORMATION
| name | Meiji Life Insurance Building |
| location | 2-1-1 Marunouchi, Chiyoda-ku, Tokyo |
| telephone number | 03-3283-9252 |
| Official URL | http://www.meijiyasuda.co.jp/meiji_seimeikan/ |
| GOOGLE MAP |
INFORMATION
| name | Mitsubishi Ichigokan Museum Art Room |
| location | 2-6-2 Marunouchi, Chiyoda-ku, Tokyo |
| telephone number | 03-5777-8600 |
| Official URL | http://mimt.jp/ |
| GOOGLE MAP |


